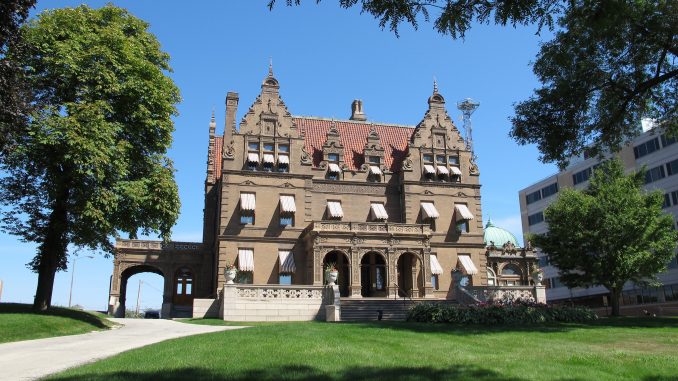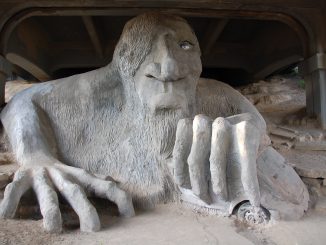
As a testament to America’s Gilded Age, the stately home of Captain Frederick and Maria Pabst has survived as a symbol of American entrepreneurship since 1892. Designed by George Bowman Ferry and Alfred Charles Clas, the Flemish Renaissance Revival style family home cost a staggering $254,000 and took two full years to complete.
On June 27, 1890, a building permit was issued for the home the Pabst family would only live in from 1892 until 1908. Located at 2000 W. Wisconsin Avenue, the one-time home of Pabst Brewing Company founder Captain Frederick Pabst (1836-1904) is now known as the Pabst Mansion Museum and has over the years become a Milwaukee, Wisconsin historic landmark, and a popular roadside attraction to beer lovers from around the world.
In 1908 Pabst descendants sold the house to the Roman Catholic Archdiocese of Milwaukee and it served as the archbishop’s residence and the center of the Archdiocese of Milwaukee for more than six decades.
With the once home falling into disrepair, the Archdiocese placed the mansion on the market in 1975 with the hope that it would be purchased by a historic preservation group. Thankfully, the Pabst Mansion was spared the untimely fate of the wrecking ball and has gone on to become an award-winning historic house museum.
When sold by the church, the mansion was in desperate need of restoration and on the verge of being destroyed to provide parking for a nearby hotel. Helping to lay the foundation of its historic preservation, the building was placed on the National Register of Historic Places in 1975.
In 1978, Wisconsin Heritages, Inc. took up the challenge and purchased the mansion. Restoring the once grand home to its former glory, Wisconsin Heritages, later renamed Captain Frederick Pabst Mansion Inc., opened the mansion to the public in May of that same year.
In early 2011, paint analysis performed on the ceiling of the Sitting Room found palm fronds painted directly on the ceiling in the each of the room’s four corners. Long covered by layers of paint, experts used this analysis and archival pictures taken around 1900 to find the exact location of the paintings on the ceiling that otherwise would have been lost forever.
Captain and Mrs. Pabst were avid art collectors and filled their home with works from around the world. While the home has served as a tribute to the Pabst family, they have generously loaned or donated many family items of historic importance to the preservation effort. The thousands of decorative objects, including rooms worth of custom furniture began trickling into the home starting in the 1970s.
The Pabst Mansion is a now a popular location for special events ranging from wedding receptions to corporate celebrations, and has proudly hosted thousands of private events.
Pabst Mansion Facts
- The $254,000 price tag of the home included furnishings and some artwork.
- The mansion is an example of the Flemish Renaissance Revival style.
- The home originally had 66 rooms, 37 of which were bedrooms, 12 bathrooms, and 14 fireplaces.
- Construction of the Pabst Mansion began in June of 1890 and lasted till July of 1892.
- Captain Pabst’s private study featured 14 hidden compartments.
- In 2008 the mansion was pictured in the “Happily Ever After” episode of How I Met Your Mother as Robin Scherbatsky’s childhood home.
- The Mansion was placed on the National Register of Historic Places on April 21, 1975.


